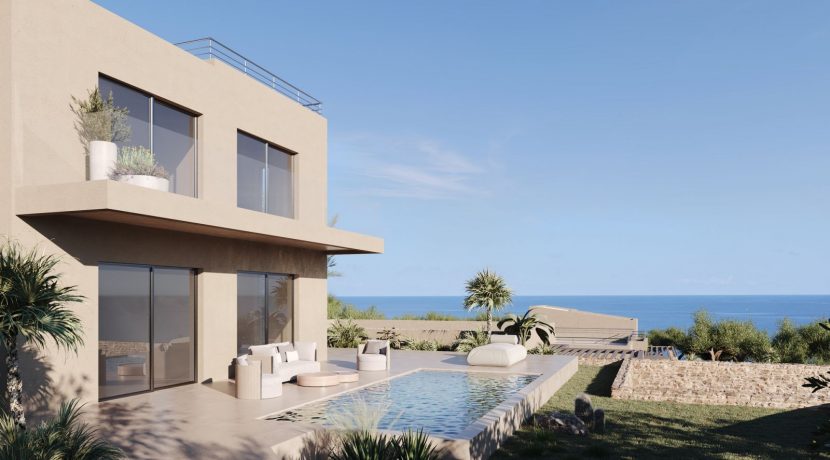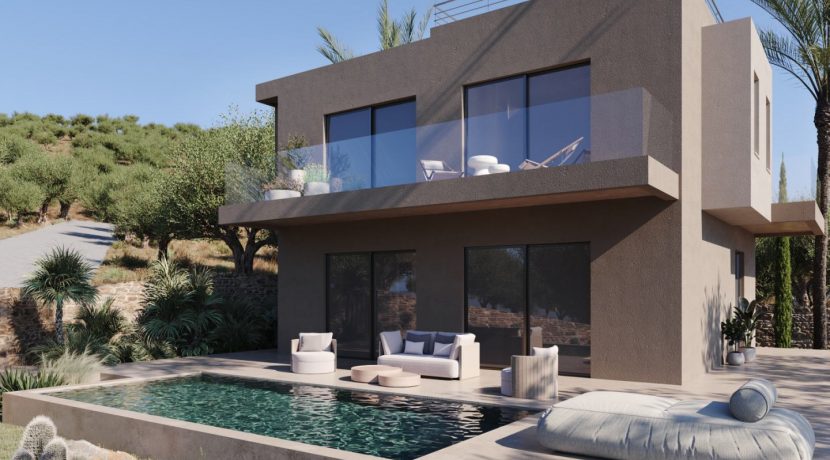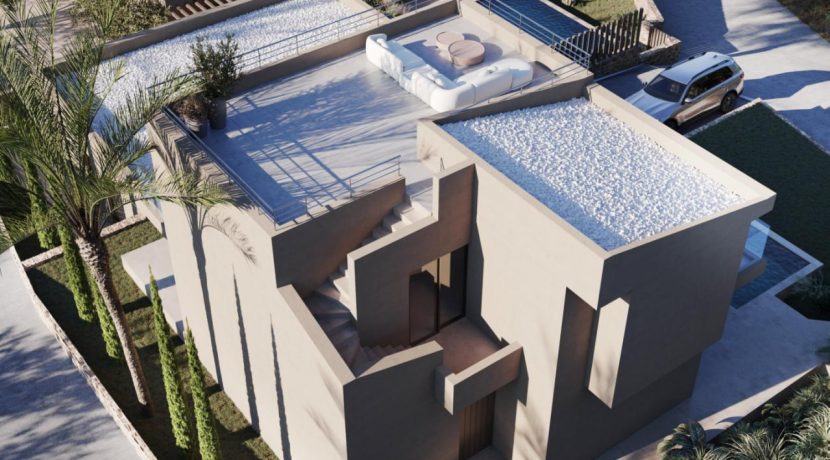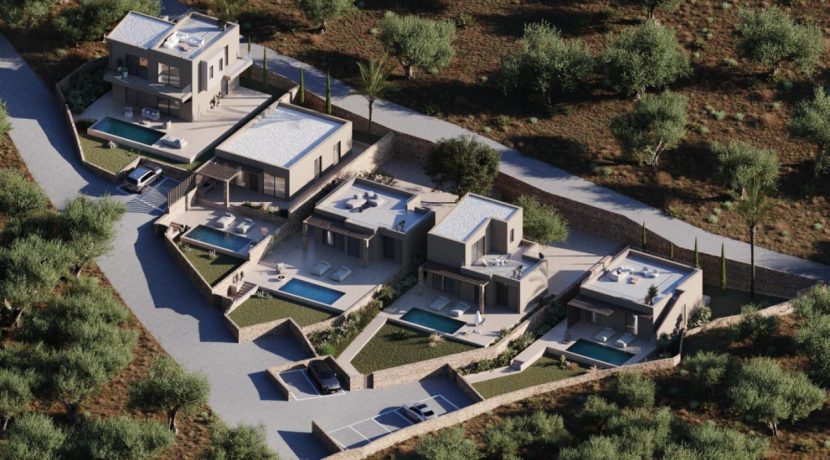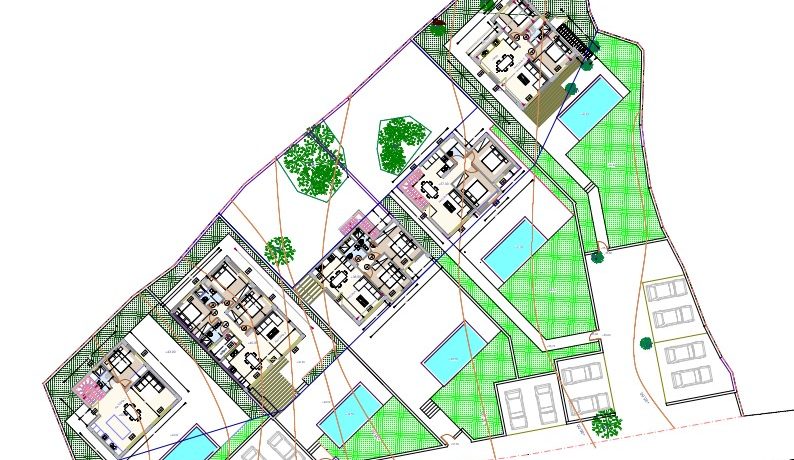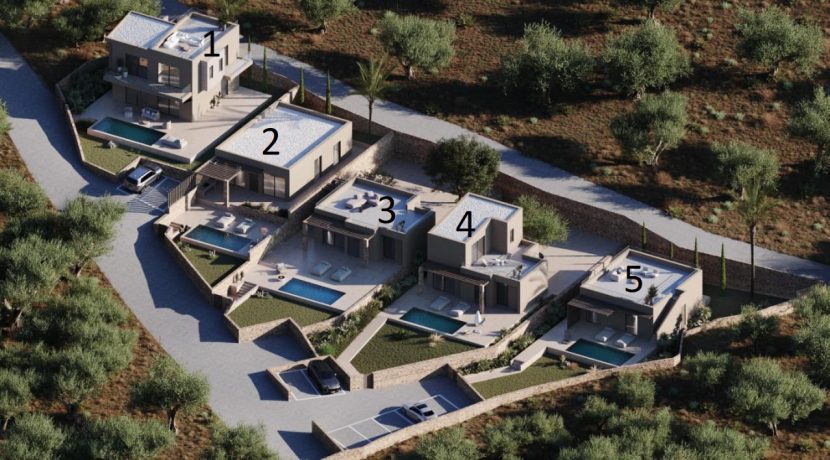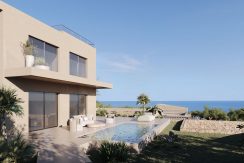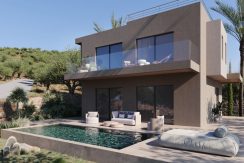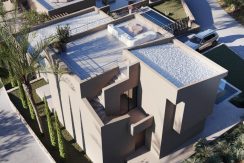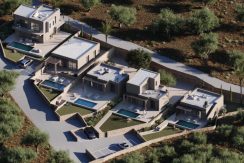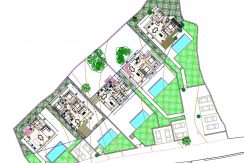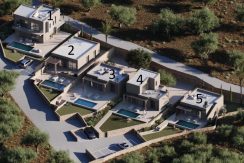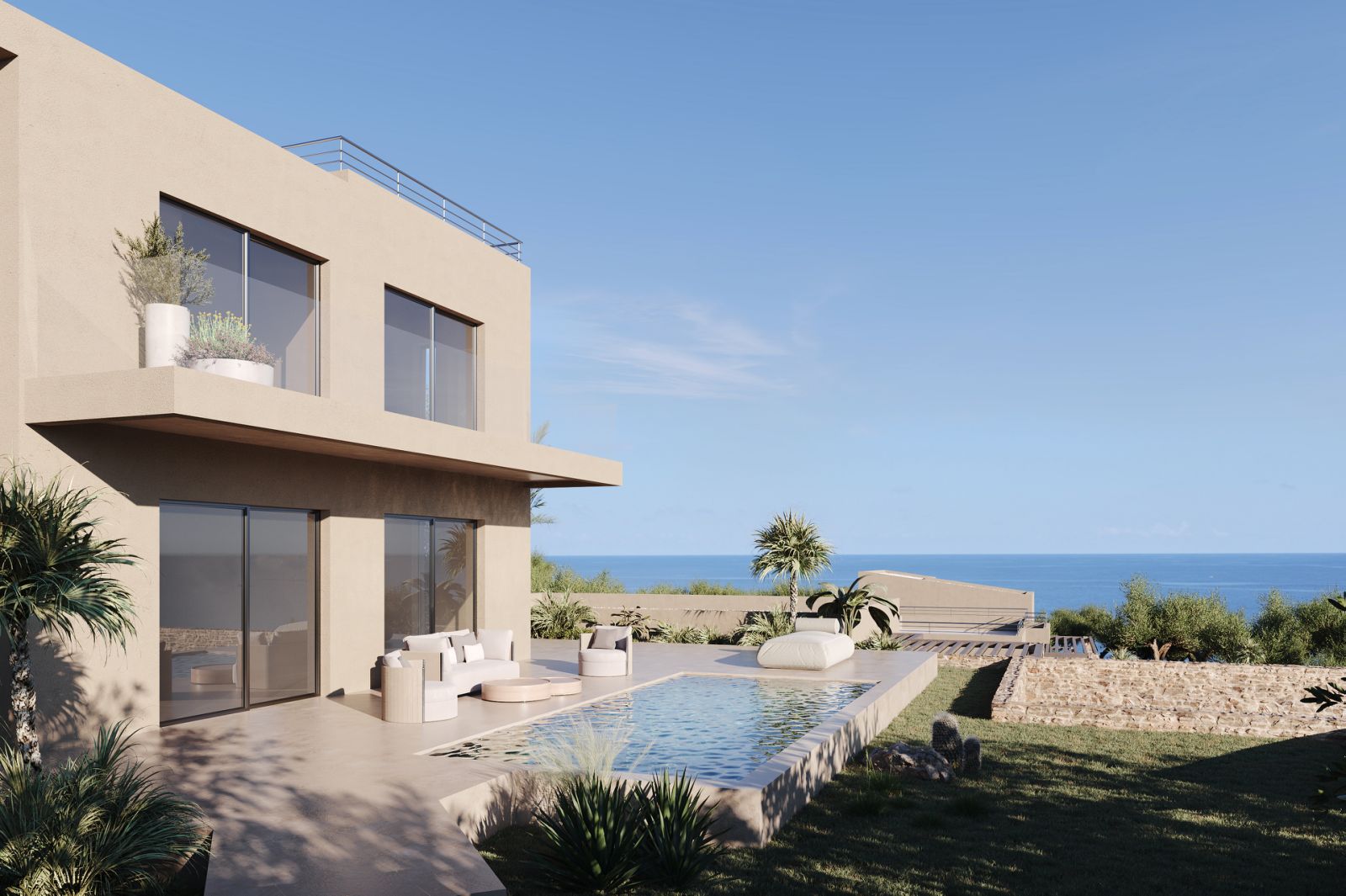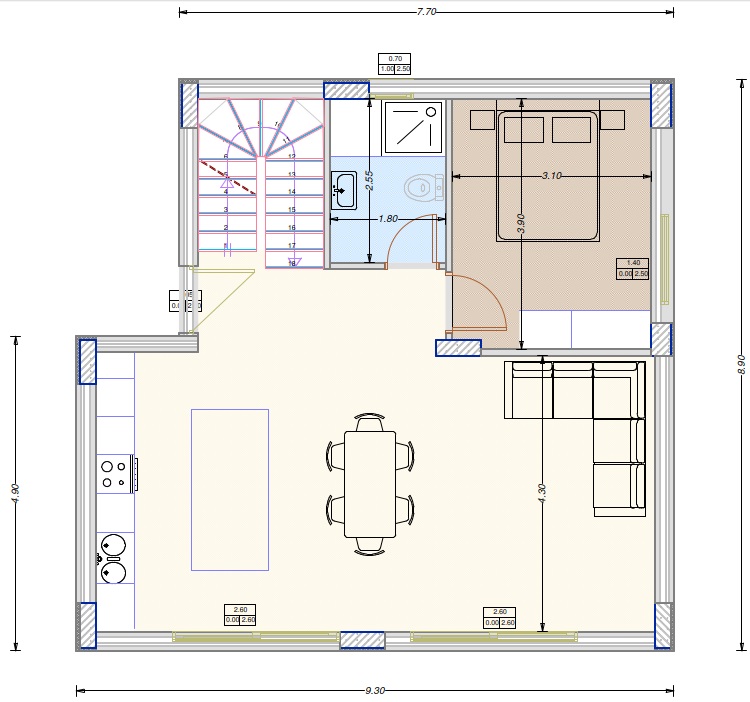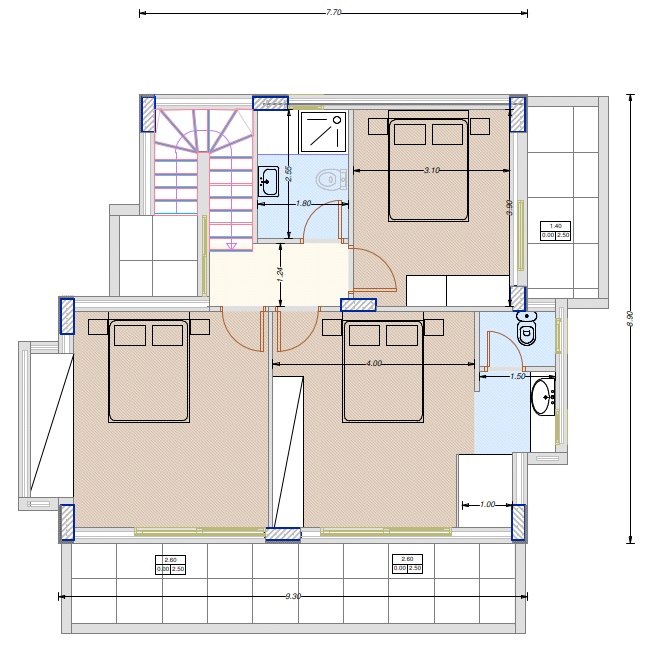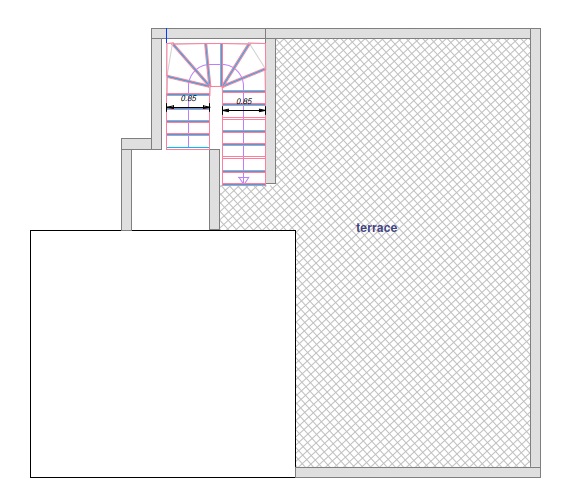For Sale €720,000 - Houses, Luxury Villas
This independent villa is part of an exclusive complex of just 5 residences, located on a peaceful hillside in Ammoudara village, only 5 km from the vibrant town of Agios Nikolaos and just a 5-minute walk to the sandy beach.
Set on a private plot of 363 sq.m., the villa offers 153 sq.m. of living space on two floors, complemented by a 39 sq.m. private parking area with space for 2 cars.
The home features
On the ground floor:
-Bright open-plan living, dining & kitchen area with an access from here to a private terrace with 3×7 m swimming pool and lounge area
-1 bedroom
-1 bathroom
On the 1st floor:
-1 bedroom with en-suite bathroom
-2 double bedrooms
-1 bathroom
-All 3 bedrooms have access to balconies/terraces
The villa also has a roof terrace/sundeck of 39 sq.m. (accesssible via external staircase from the 1st floor)
Construction is scheduled to begin in autumn 2025, with completion planned for summer 2027.
This villa combines modern design, privacy, and proximity to the sea—an ideal holiday retreat or investment opportunity in one of Crete’s most desirable areas.
All 5 villas in a complex will have 2 parking spaces and a swimming pool.
Most living areas of the villas will have Greek origin marble floors (only the bedrooms will have wooden (oak) floors or tiles).
Villa complex consists of 5 residences (all for sale): 2 maisonettes and 3 one-storey houses:
Villa 1: 153 sq.m. on plot 363 sq.m., 720.000€.
Villa 2: 99 sq.m. on plot 342 sq.m., 430.000€.
Villa 3: 77 sq.m. on plot 459 sq.m., 330.000€.
Villa 4: 114 sq.m. on plot 502 sq.m., 530.000€.
Villa 5: 73 sq.m. on plot 490 sq.m., 315.000€.
- Measurements and distances are approximate and intended as a guide only.
- The price does not include buyer's purchase expenses (purchase tax, legal/administrative costs and real estate agent fee).

